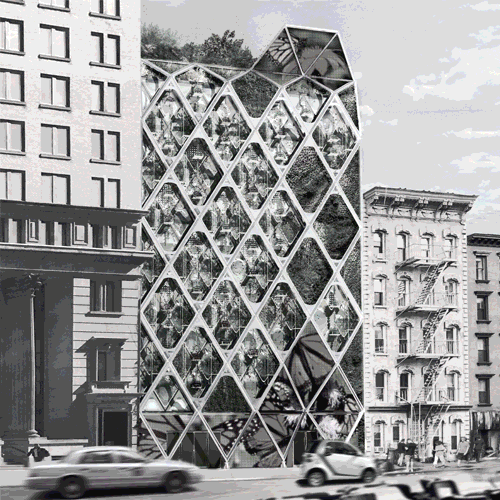

A building to elevate human health, air quality, and biodiversity.
Monarch Sanctuary: Integrated Biodiversity Double Skin Facade
This is an ongoing project I have been working on as Project Architect/Head Researcher at Terreform ONE since 2017 with a typical floor-to-ceiling bay installed in the Cooper Hewitt Smithsonian Design Museum for the Design Triennial entitled Nature

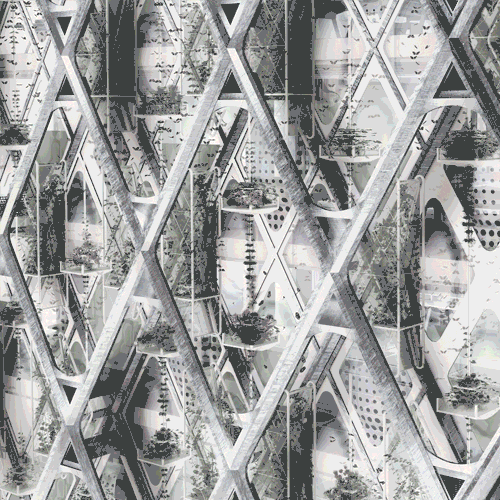
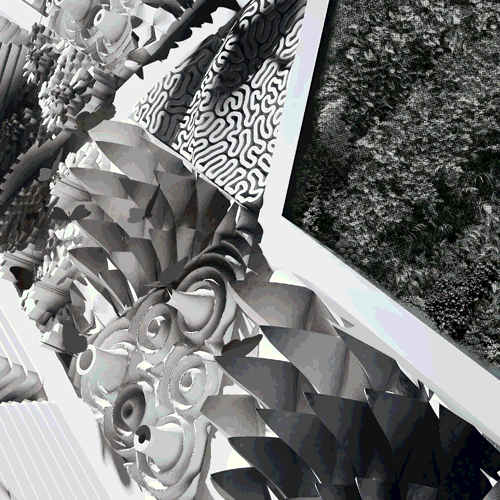
Urban way-stations as population re-generators.
This project will vitally serve as a large-scale Lepidoptera terrarium. It will bolster the monarch’s presence in the city through two strategies: open plantings of milkweed and nectar flowers on the roof, rear facade, and terrace will provide breeding ground and stopover habitat for wild monarchs, while semi-enclosed colonies in the atrium and street side double-skin facade will grow monarch population. The insects will have fluid open access to join the wild population, enhancing overall species population numbers.

"Remediate includes a monarch sanctuary - the insects' populations are dwindling due to climate change—by Brooklyn-based ecological designer Terreform ONE to demonstrate designers' efforts to help reverse some of the negative impacts of our carbon footprint."



“With Monarch populations in a severe decline, Terreform One installed a butterfly sanctuary with plants in the Cooper Hewitt’s conservatory to demonstrate how insects, plants, and humans can peacefully coexist.”
“Attracting rare species back to cities isn’t just “nice to have”, although it does make urban life more varied and interesting. Some of the species tempted back by such programmes are the ones we rely on heavily for food security, such as pollinators like bees and butterflies.”
“This is a piece of a larger Monarch Sanctuary, representing a “vertical meadow” that could envelope
a building.”

Monarchitecture
Other features of the project are equally in service of the insects. LED screens at the street level provide magnified live views of the caterpillars and butterflies in the vertical meadow, which also connects to a multi-story atrium adjacent to the circulation core. Interior partitions are constructed from mycelium, and additional planting at the ceiling enhances the interior atmosphere and building biome. Hovering around the building, a few butterfly-shaped drones take readings and maps of the immediate microclimate. They return every few minutes to recharge, and their combined real-time data works to maintain the butterfly health.
Credits:
Principal Investigator: Mitchell Joachim.
Managing Principal: Vivian Kuan.
Advisors: Nina Edwards Anker, Lisa Richardson.
Architects / Designers: Christian Hubert, Nicholas Gervasi, Maria Aiolova, Anna Bokov, Kristina Goncharov, Yucel Guven, Zhan Xu, Larissa Belcic, Shahira Hammad, Deniz Onder, James Leonard, Zack Saunders, Xinye Lin, Sabrina Naumovski, Theo Dimitrasopoulos, Jules Pepitone, Dan Baker, Daniel S. Castaño, Aidan Nelson, Aleksandr Plotkin, Kristian Knorr, Sophie Falkeis, Rita Wang, Michael Brittenham.
Consultants: Bednark, Anouk Wipprecht, Simone Rothman.
Sponsors: BASF, Intel, RNR Foundation, Future Air.
Client: Kenmare Square LLC. Jackie Jangana, and Andrew Kriss.
Location: Nolita, New York, NY
Area: 395 m2
Year: 2017 - Present
Research / Sources: Invaluable input, questions answered, and insights from: Monarch Joint Venture - Wendy Caldwell, Project Monarch Health - Dr. Sonia Altizer, University of Minnesota Monarch Lab - Katie-Lyn Bunney, Center for Biological Diversity - Tierra Curry, and New York Times Contributing Writer - Margaret Renkl.
Inspired by William McDonough’s and Michael Braungart’s The Upcycle: Beyond Sustainability - Designing for Abundance. As well as the vertical gardens of Patrick Blanc.

A physical map to project population increase through parametric design and biological growth.
Bio City Map of 11 Billion: World Population in 2110
I worked on this project as a Research Fellow at Terreform ONE in 2013. The project was exhibited at the Venice Biennale, the Netherlands Architecture Institute - Biodesign, and OCAD University in Toronto. It was also featured in: The Economist, Fast Company, VICE, and the TED Blog. It was awarded the Architizer A+ Award for Architecture +Communication in 2014.
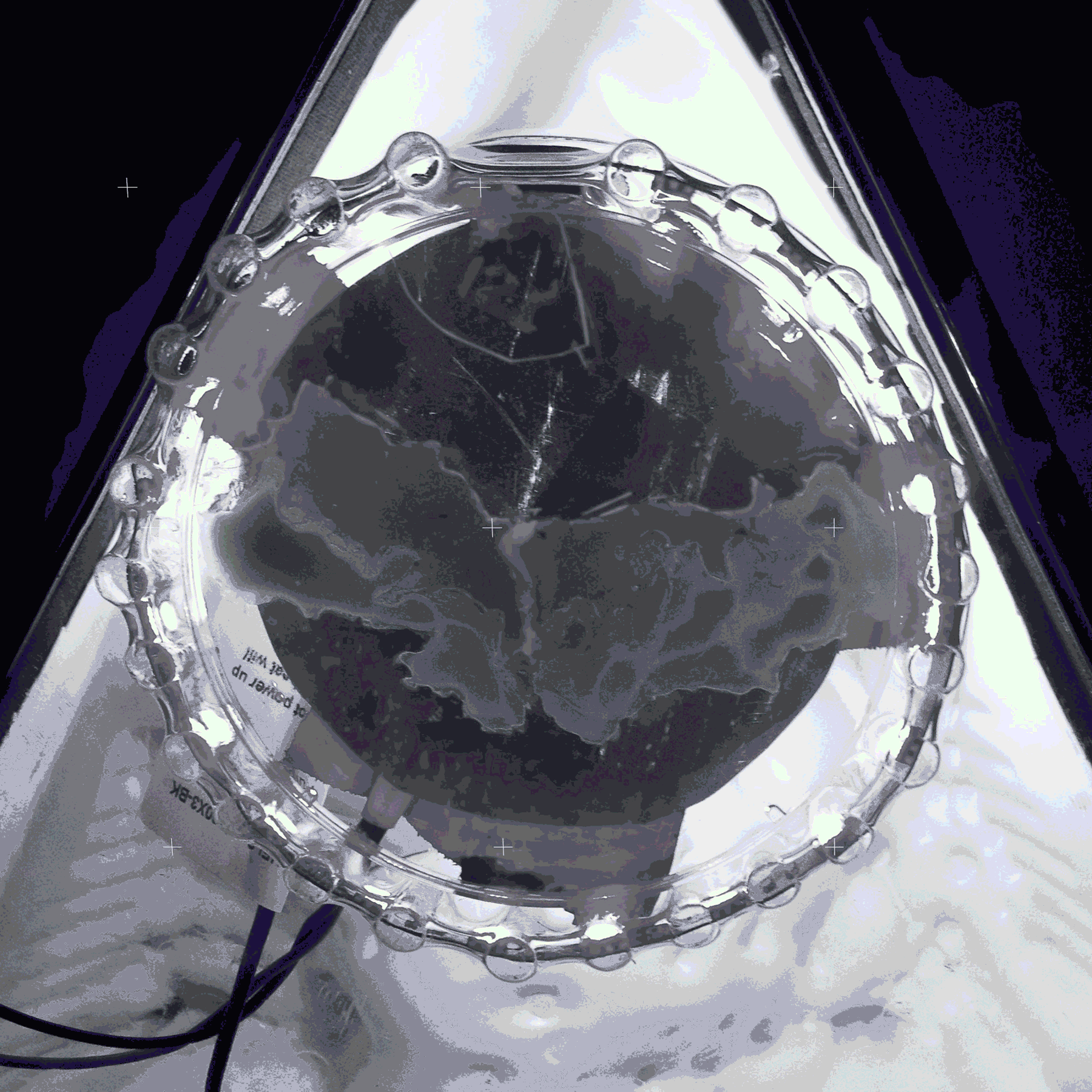
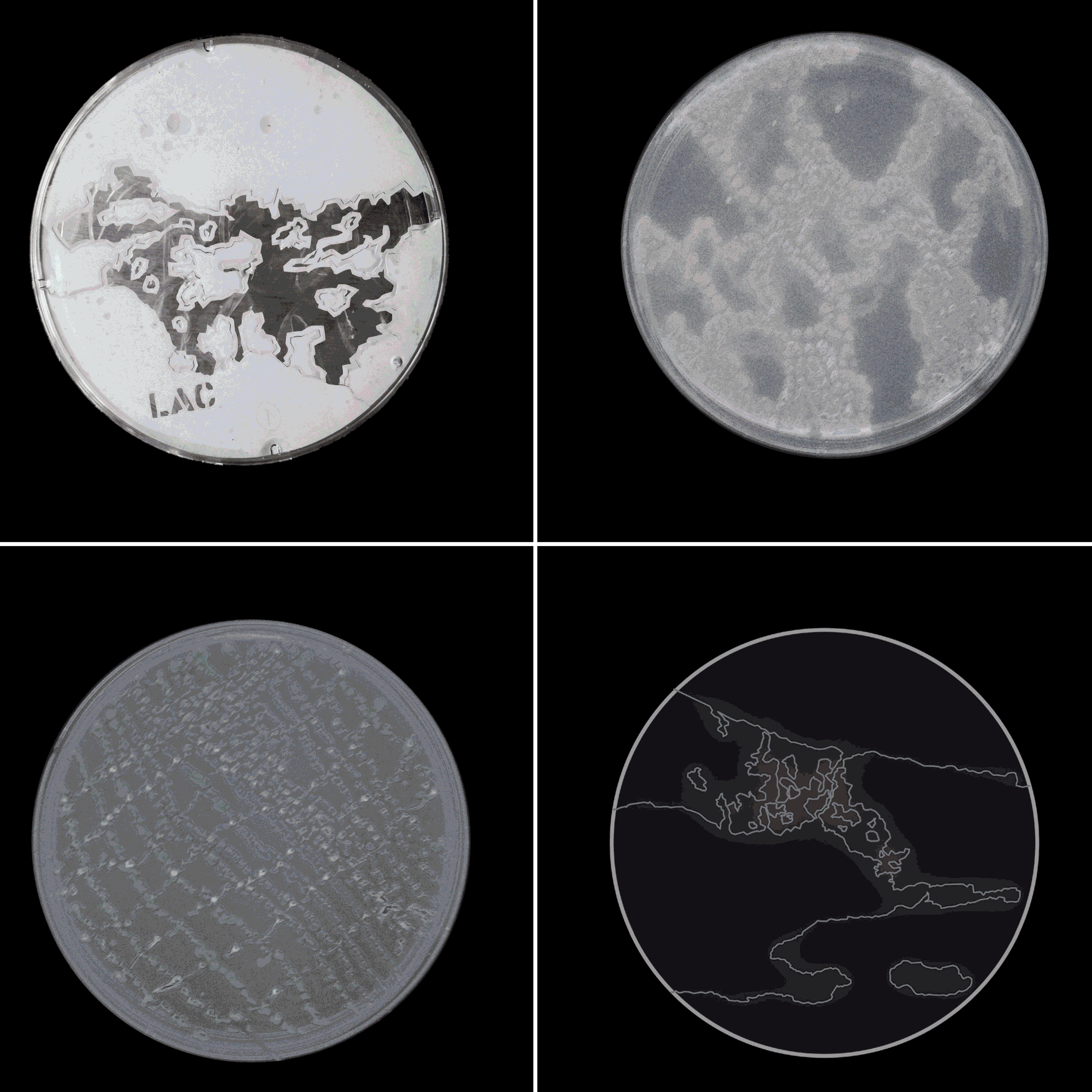
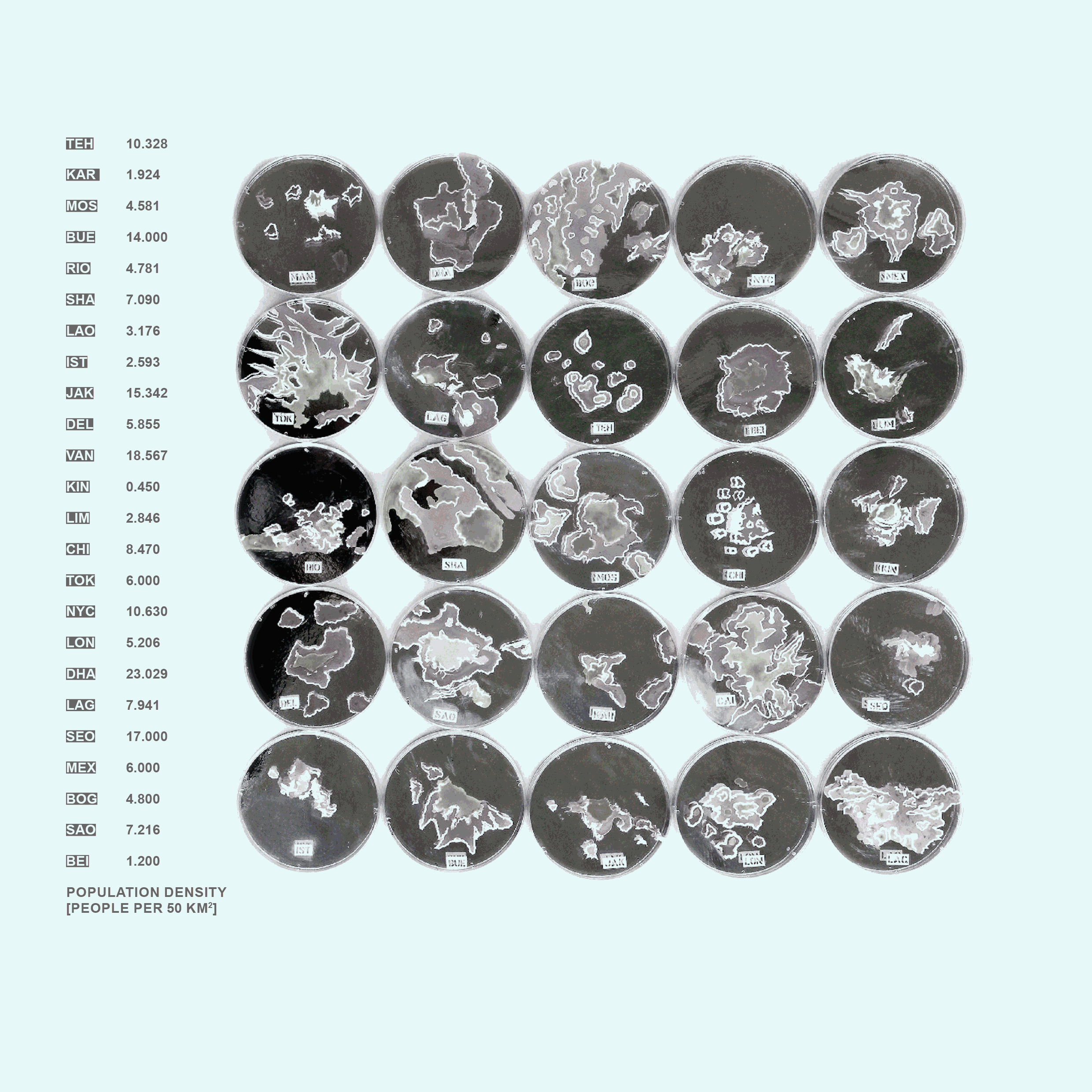
Transgenic E. coli, thermoformed styrene plates, carbon fiber rods, USB 400x microscopes, and UV LED lighting.
This map displays population density as a parametric graph on the front and the back is made with living biosynthetic transgenic matter. These living elements focus on twenty-five mega-cities, genetically designed and grown inside petri dishes. Our novel approach experimented with living populations that consisted of billions of bacterial cells. We chose colonies of E. coli as a method of demonstrating exponential population growth using synthetic biology.

"But instead of specifying which petri dishes or 3D graphs correlate with which cities, the Bio City Map is geographically indiscriminate. Current urban areas, countries, continents or even bodies of water remain unreferenced, so that the population statistics and data of each city come together to form a single, transcontinental urbanity. In turn, it becomes a city of cities."
— JOHNNY MAGDALENO | VICE



Credits:
Mitchell Joachim, Nurhan Gokturk, Melanie Fessel, Maria Aiolova, Oliver Medvedik.
Research Fellows: Chloe Byrne, Keith Comito, Adrian De Silva, Daniel Dewit, Renee Fayzimatova, Alena Field, Nicholas Gervasi, Julien Gonzalez, Lucas Hamren, Patty Kaishian, Ahmad Khan, Laasyapriya Malladi, Karan Maniar, Ricardo Martin Coloma, Puja Patel, Merve Poyraz, Mina Rafiee, Mahsoo Salimi, Manjula Singh, Diego Wu Law.
Location: Exhibited in New York, Toronto, and Venice.
Area: 22 m2
Year: 2013 - 14
This website features projects from various architecture, urban design, and preservation firms I have worked for as well as academic projects from Columbia University and Tulane University. The work is collaborative in nature with many images created by the joint efforts, skills, and rigor of a team.